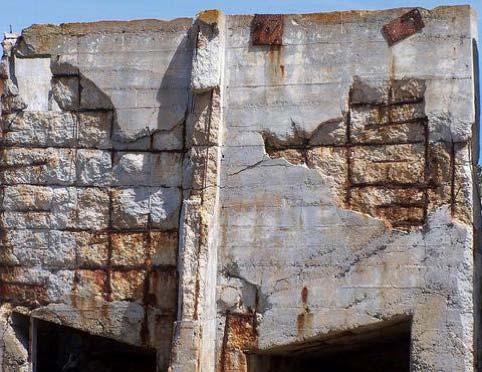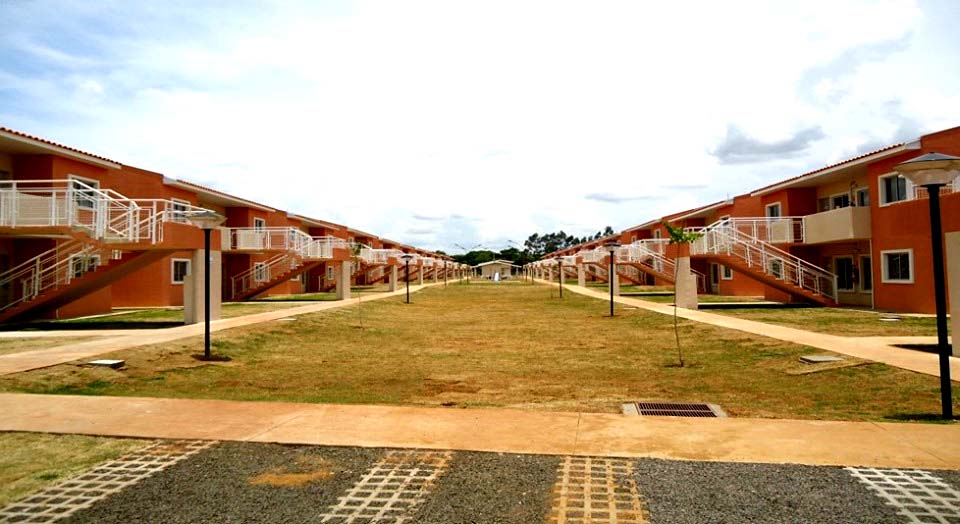1. ANALYSIS OF LOCAL
Ponder field assessments as: data, size and condition of the terrain and surroundings.
2. PROJECTS
The architectural project includes a detailed floor plan of the property, being, cortes, coverage, facades, Specifications of the openings (doors and windows), esthetic, spaces with good circulation, Thermal comfort and functional. Later, airframe designs, electrical installations and hidrossanitárias, telephony and internet will be aligned in the plane.
3. LEGALIZATION
The project architecture is legal according to the municipality's building codes for approval at the town hall, in which, It varies from 6 a 12 months. With the building permit in hand, start-se to work.
4. BUDGET
This stage determines all the expenses for the execution of work, from ideation to the service after delivery.
5. PLANNING
The completion of activities within the estimated time and cost are planned valuable items in a work.
6. TOP OF WORK
Encompasses cleaning, closing the land, mounting site, shed the works and earthmoving services. Later, the work lease with the assembly jig is made to the definition of the axes of execution of the foundations, walls and partitions.
7. FOUNDATIONS
Its purpose of preparing the ground to prevent problems such as cracks and crevices. Can be direct or shallow, built of reinforced concrete: isolated shoes, viga baldrame, radiers and running shoe. Indirect or deep, used on soils with low resistance, They are more common in homes, stakes type drills.
8. STRUCTURES
Are the skeletons of the building that are above the ground level as a basis for the project, be them, pillars, beams, slab and other structural components in reinforced concrete, steel or masonry.
9. WALLS AND SEALS
This process includes the lock structures by creating and columns of support straps walls, sealing elements and separation of built environments in ceramic blocks, concrete or plasterboard, settlement of door and window jambs, Drilling the walls plugs, and finally, the subfloor.
10. LINERS AND ROOFS
The roof of the building must provide safety for the moisture, thermal and acoustic. The slope and material used are of utmost importance to avoid leaks and future losses. Here are a few common tasks: lifting and towing the parapets, accommodate woods, roof tiles, screwing and embedding the rails.
11. FACILITIES HIDROSSANITÁRIAS
Establishment of hot and cold water, Sewer, cistern and finish the dishes, countertops, records, valves, hardware, years, accessories and finishes.
12. ELECTRICAL INSTALLATIONS
Passage of conduits, fios, installing cables and then the sockets and switches the building.
13. ADDITIONAL PREMISES
Gas distribution, TV, CCTV, internet, air conditioning, shower, tubs, hydro and other equipment are implemented at this stage.
14. FINISHES AND COATINGS
Adjustment of walls, and tile floors, porcelain tiles and ceilings; installation of sinks, pias, taps, cabinets and countertops. This phase depends on the roughcast plaster and for a good internal structure.
15. MITER
installation of doors, Wood windows, PVC, tempered glass and metal.
16. TEXTURES AND PAINTS
The painting will be carried out both internally and externally. Plan ink type and quantity of application of waterproofing and sealants.
17. EXTERNAL AREA
The goal of this process is to give life and beauty to the look of the work by the pool, quadra, area for barbecue, grass and garden planting.
18. CLEANING AND DELIVERY
Cleaning is necessary to ascertain whether all project standards have been met, besides testing the operation of all facilities. After this stage, the enterprise is ready to be habitable.
Márcio Estefano, Prof. PhD
lidiane Bazaglia30





Congratulations on the content of this blog, did a great
job!
I really liked.
a big hug!!!
Dear Marcos,
Thank you for your interest in our content, we are available.
Happy Prosperous Year!
Cordially,
SMC Engineering and Consulting Team